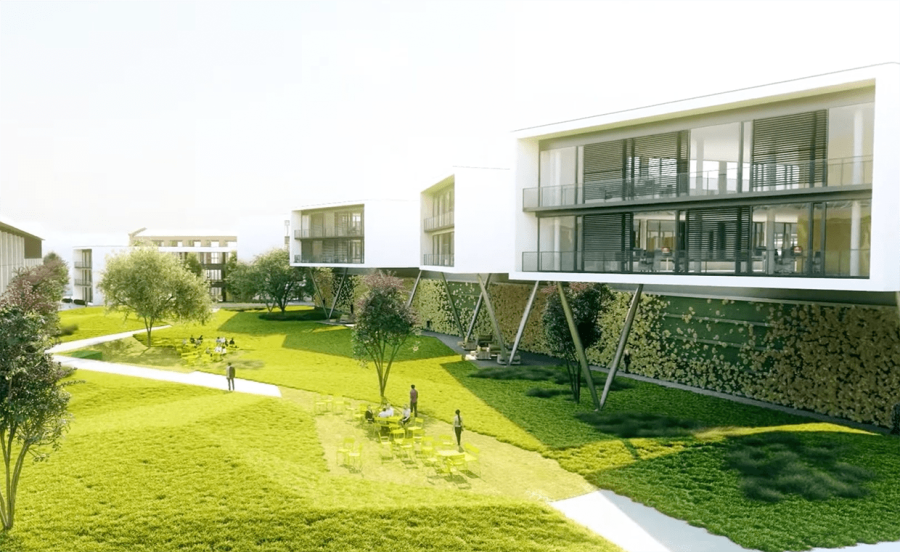
We have a Dream.
Be part.
Our vision for the Workspace Factory Campus includes one thing above all: providing a place and the infrastructure that the pioneers of tomorrow - including you! - need.
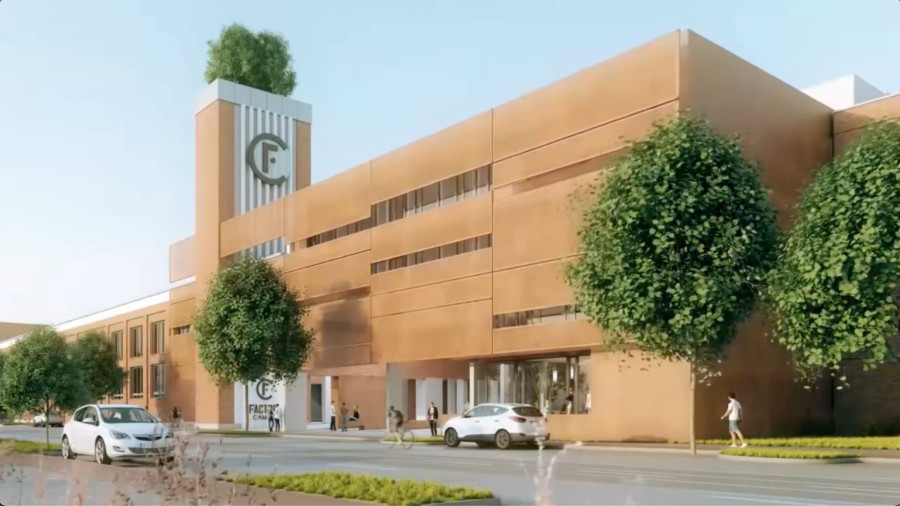
This video provides an overview:
We have a dream!
ONE SPACE. ONE SPIRIT.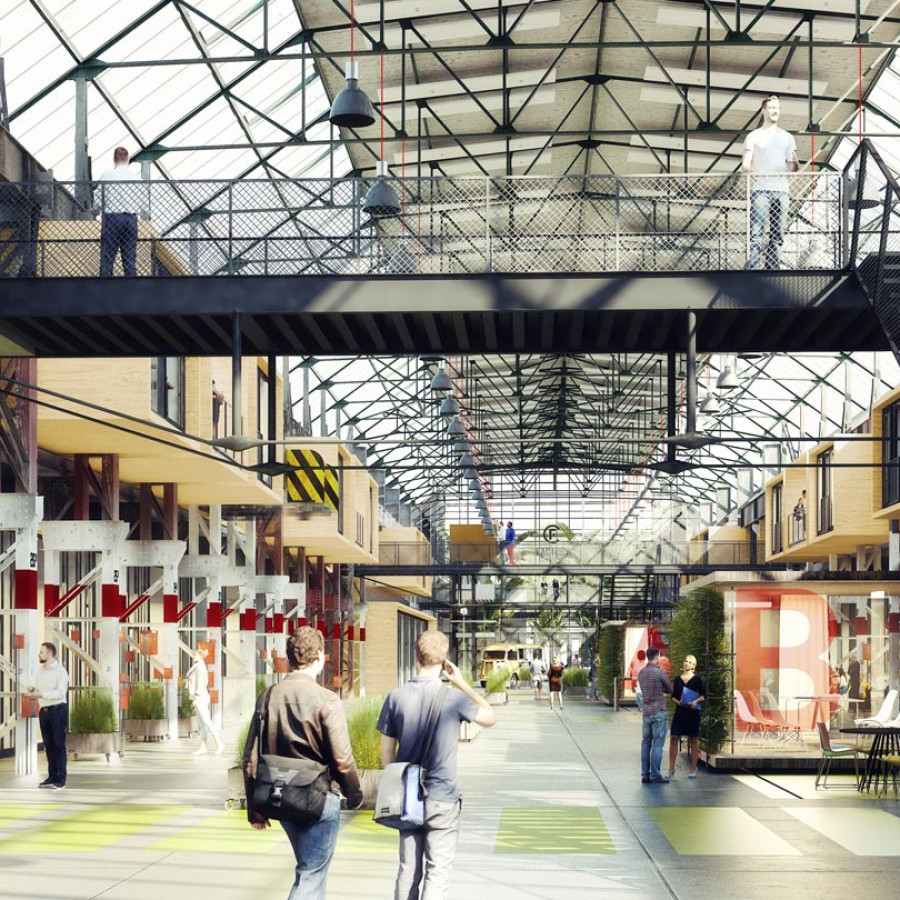
Boulevard - the communicative center
The next construction phase will be the "Boulevardgebäude", which reflects the very special atmosphere of the former machine hall.
The Boulevard will offer maximum flexibility thanks to modular, interconnectable room areas and our short minimum lease terms. Office units can be easily linked together and adapt to the tenant's growth process.
Palmenhaus - a special delight
Connected to the Boulevard, the "Palmenhaus" will offer a wide range of catering services for the up to 1,500 people working on the Factory Campus. In addition to traditional lunchtime dining, evening dining and catering services will also be available here.
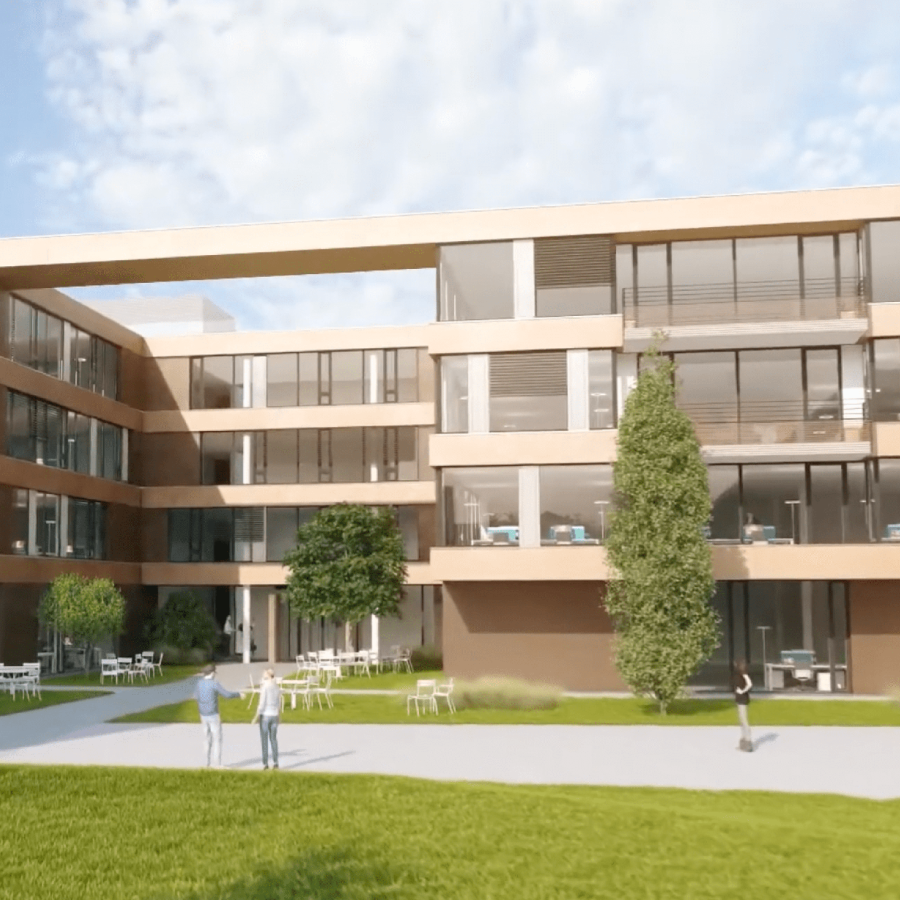
Corporate Lab - Highly efficient and self-sufficient
The “Corporate Lab” is planned for the third construction phase. Up to 41 office units starting at 105 m² will be located here on 7700 m² of rental space. Air-conditioned and supplied with its own electricity, it offers the perfect conditions for small and medium-sized companies. But satellite offices or spin-offs from large companies that have already established themselves in the business world and are looking for a long-term rental model in the heart of Düsseldorf are also well placed here.
Parking garage - sustainable without sacrificing convenience
464 parking spaces will be created for the Factory Campus Community in the new multi-storey parking lot. Around 150 of these parking spaces will also offer an e-car charging station. Cars will be supplied with their own electricity from the solar system - so your car can simply charge while you do your work and you don't have to put up with any additional waiting time.
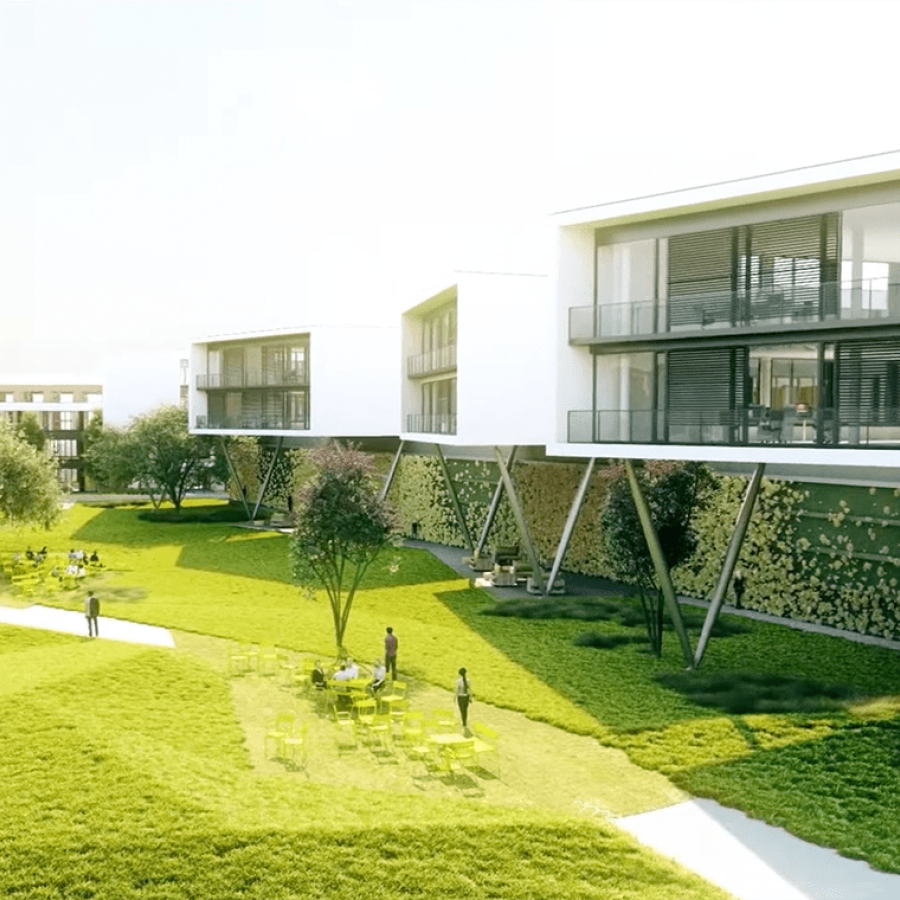
Manufaktur & Kontor - Two birds with one stone
Companies looking for warehouse or laboratory space in addition to an office will find their place here. The focus here is on large areas that offer many different possibilities for a wide range of companies. From robotics and prototyping; sales and customer service for vehicles, machines or systems; to research and development departments - anything is possible here!
Factory - this is where it gets creative
Up to 50 studios for creative minds are planned in the Factory building, which is being built in the fifth construction phase. With a total area of 2,800 m² and rental spaces from 50 m² in size and room heights of up to 4.5 m, there is plenty of room for development and creativity. Designers, artists and craftspeople will be able to feel at home here in the Factory Campus community.
Visions consist of many individual dreams. Be part!
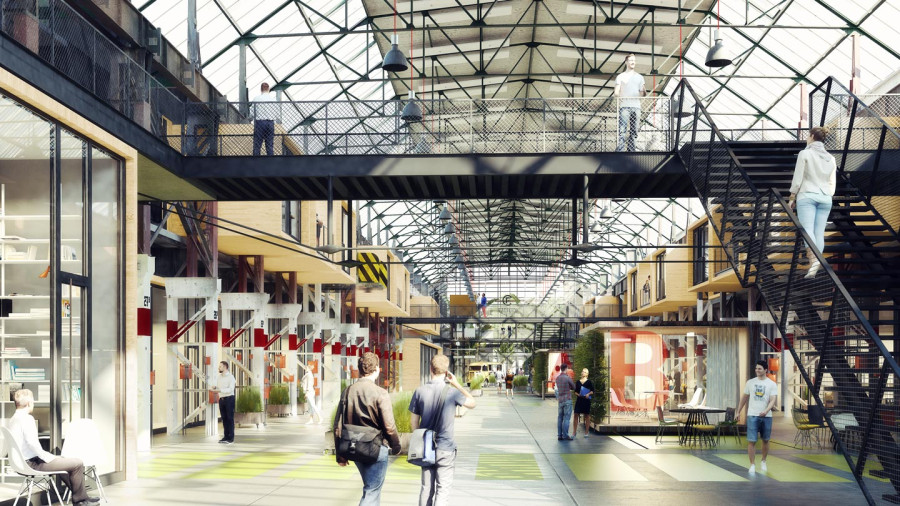
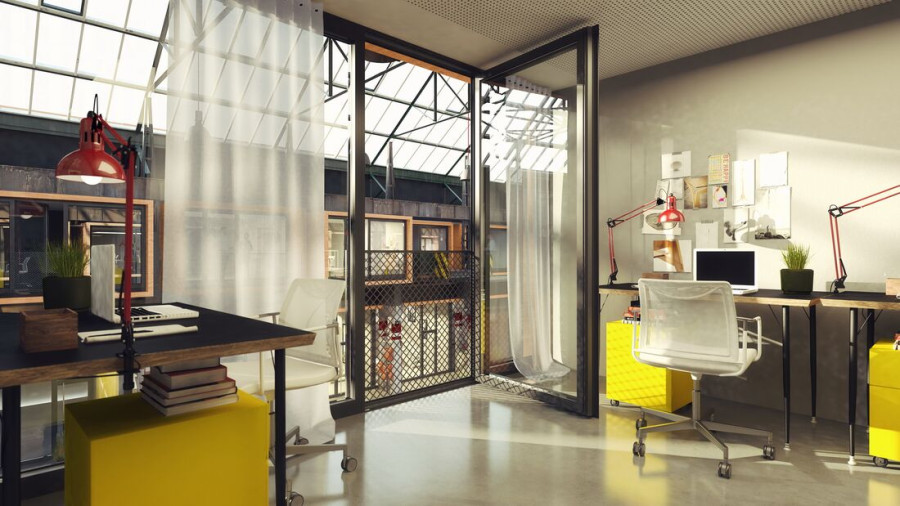
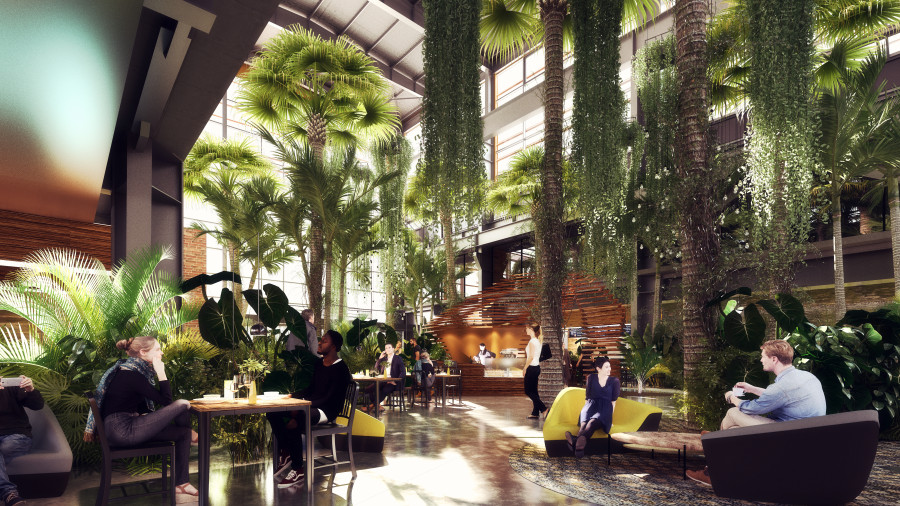
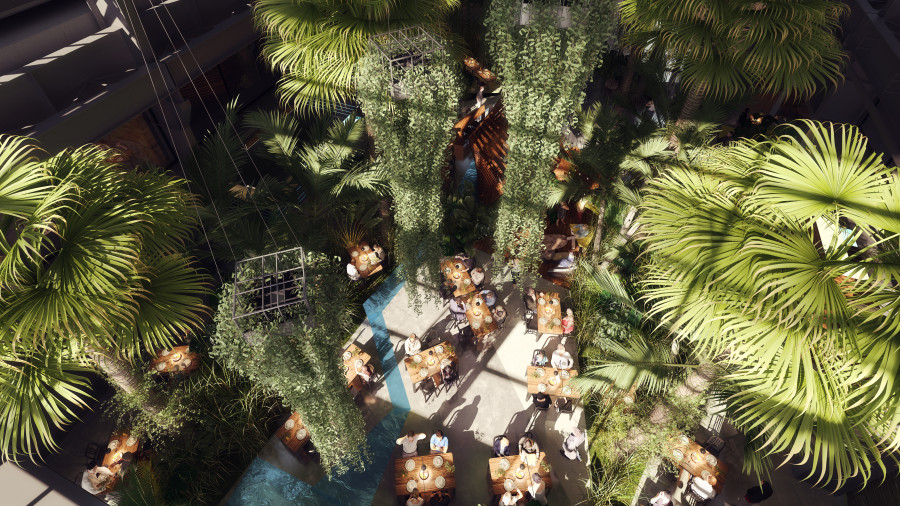
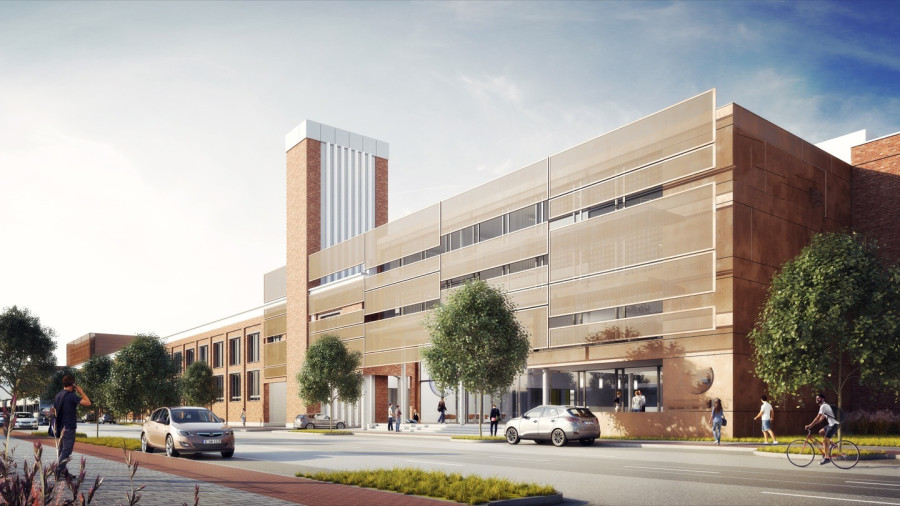
Designs: Hoersch & Hennrich Architekten | Köln
Would you like to find out more about our future project?
Then write or call us and make an appointment with us for an individual tour. We look forward to telling you more about our big dream.